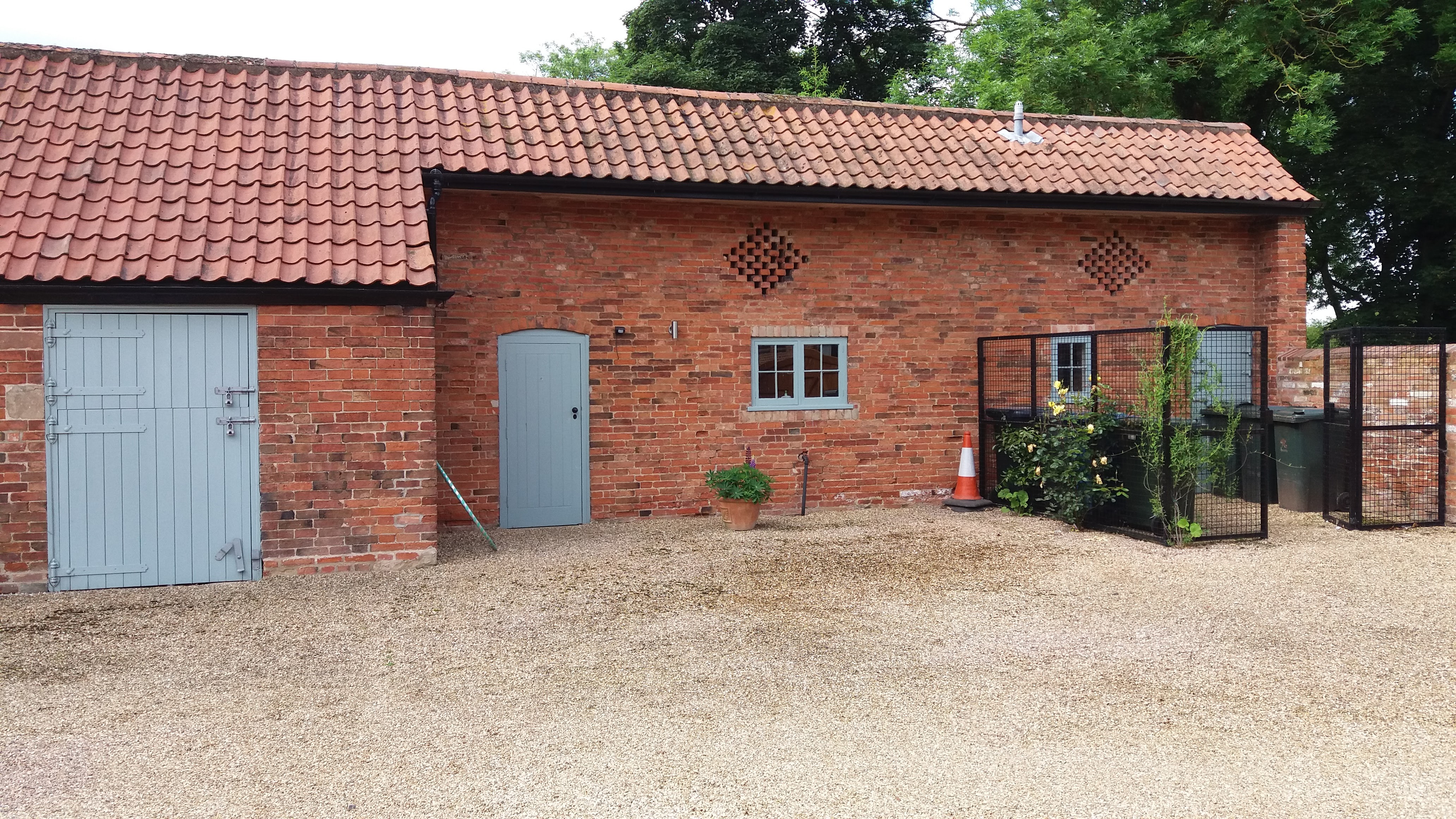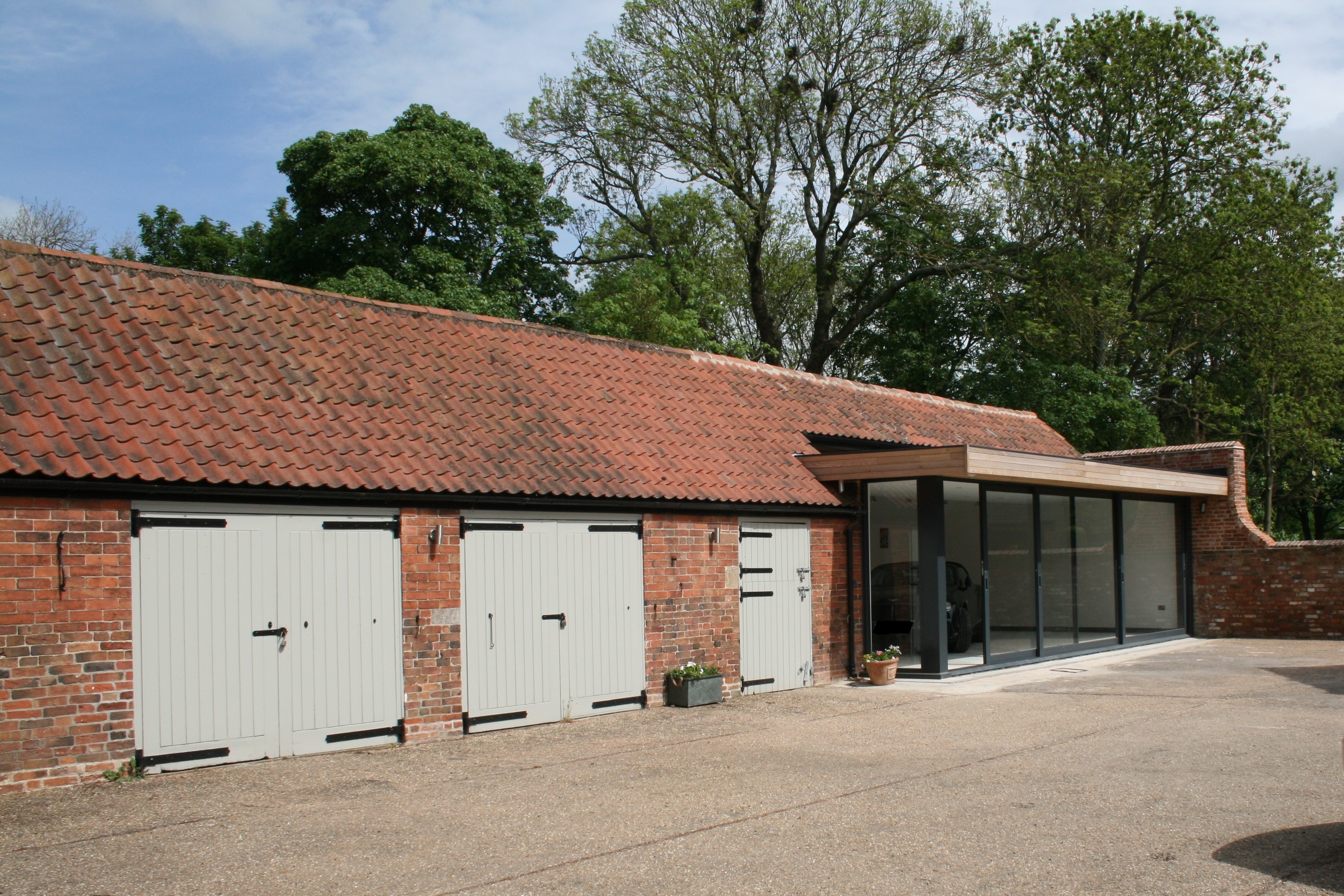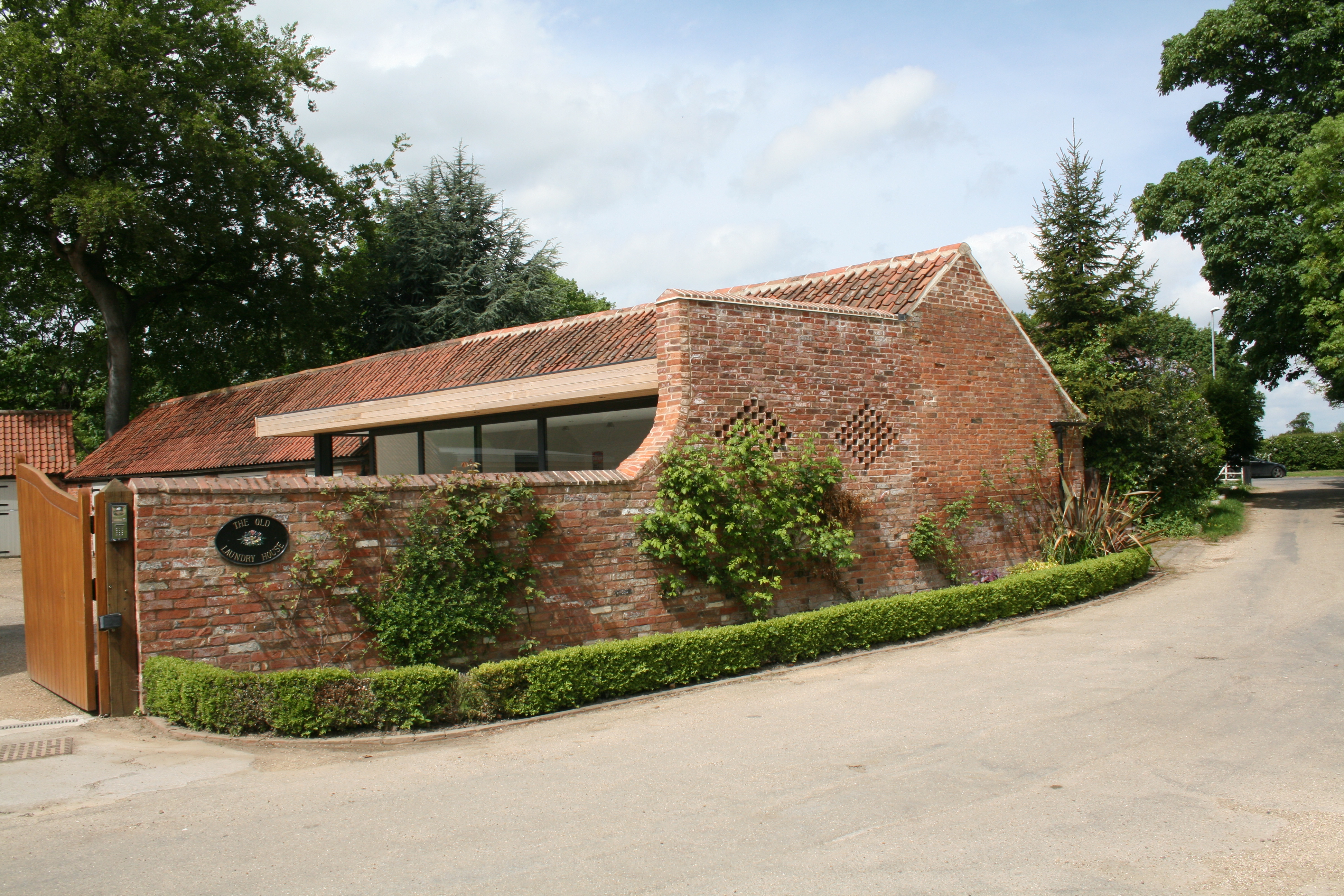Curtilage Listed Stable Conversion
Design Brief: To provide bespoke garaging for three vehicles formed within an existing curtilage listed stable block. The stable block offered insufficient depth to accommodate any vehicles, therefore a contemporary extension to the front elevation was to be investigated. The extension would require planning permission and listed building consent.Optimal design solution to provide garaging is to attach a glazed extension to the buildingsat the far eastern end of the range against the existing boundary wall.
Design Proposal The proposal would be to add a flat roofed and extensively glazed extension, making this frontage into a 1.5 metre projection rather than a 1.5 metre set-back. This would have the advantage of retaining the range of stables and outbuildings to the west, this would be desirable as they have a consistent and rhythmic appearance.





